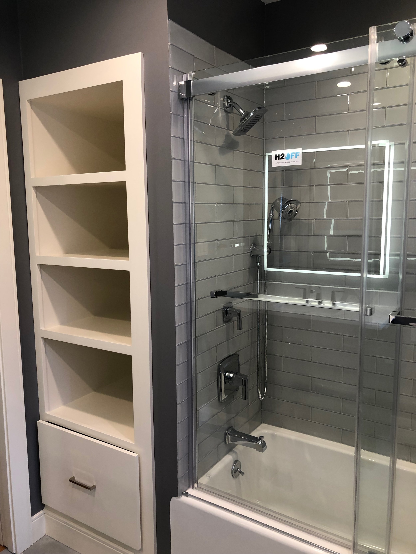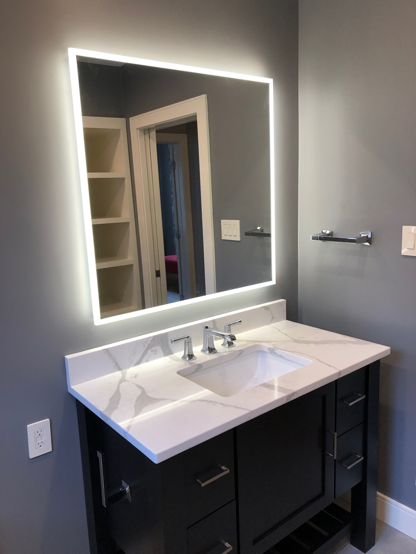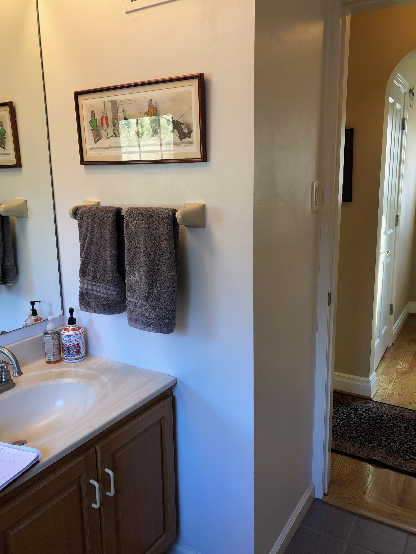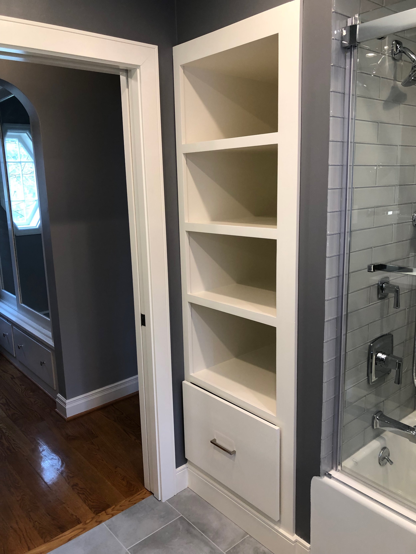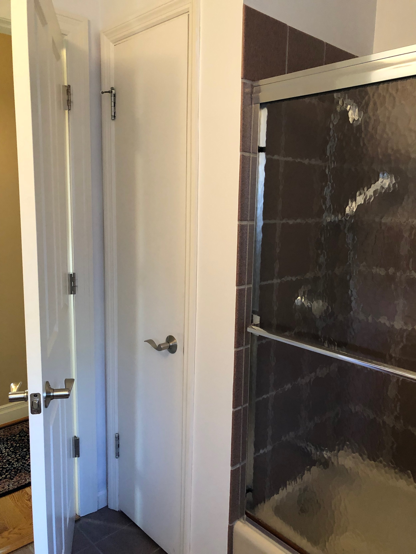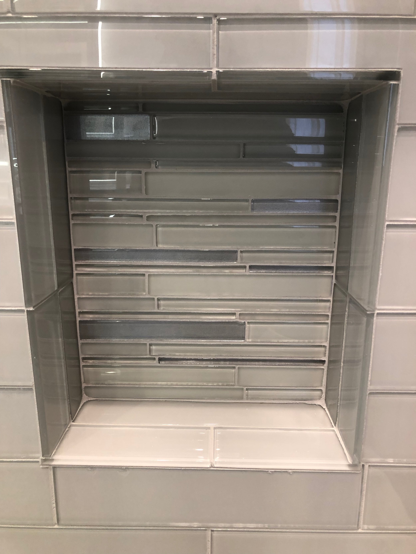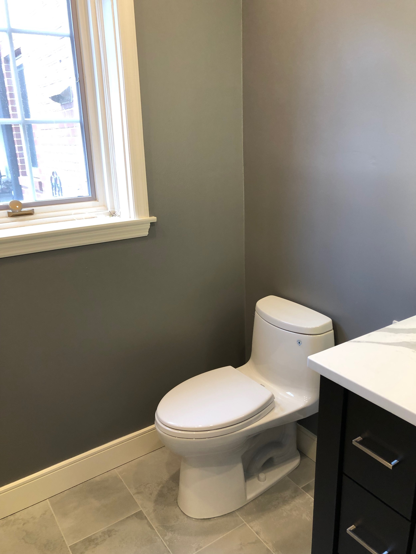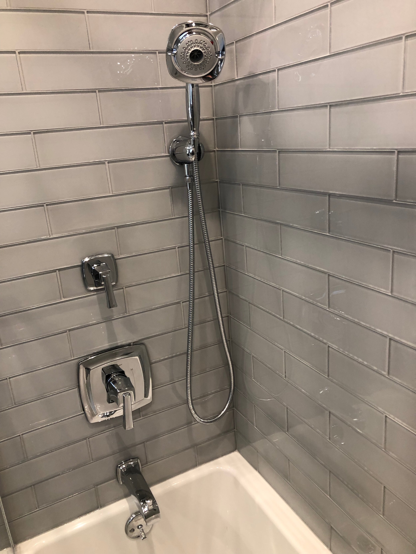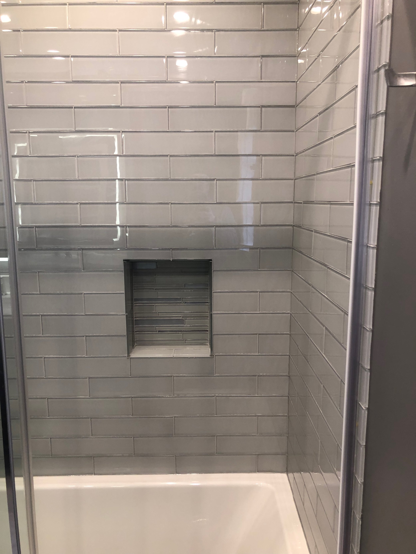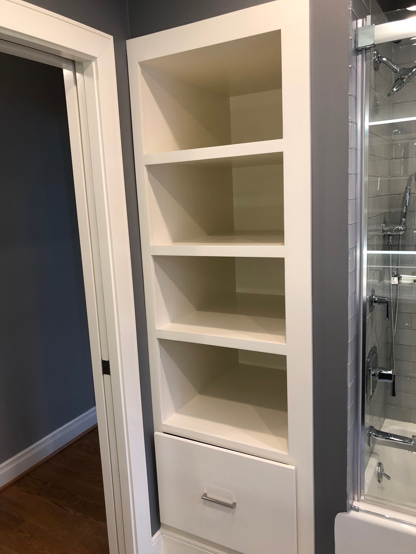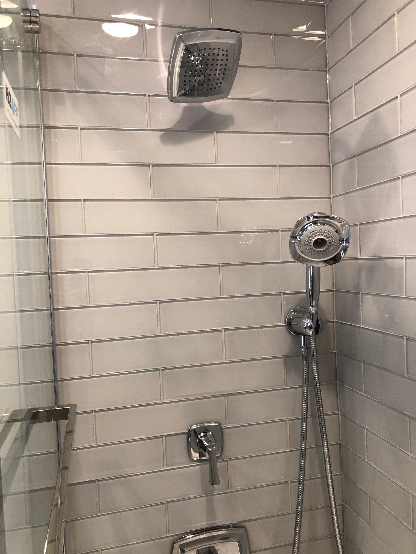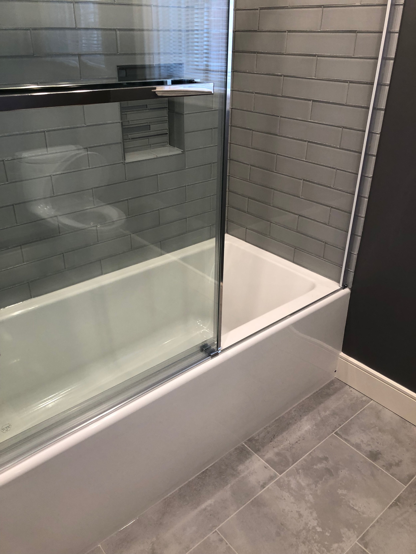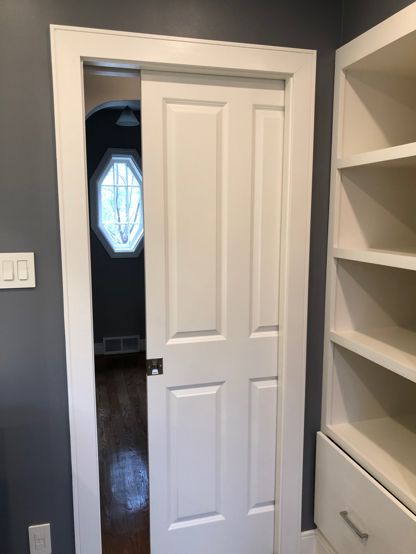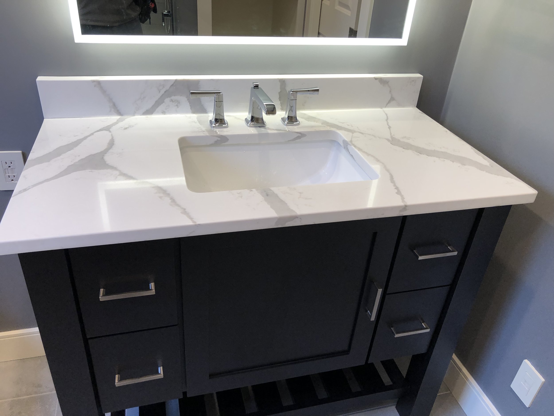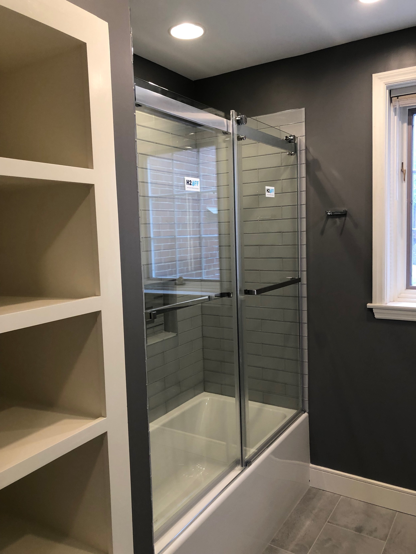Fenton area bathroom model
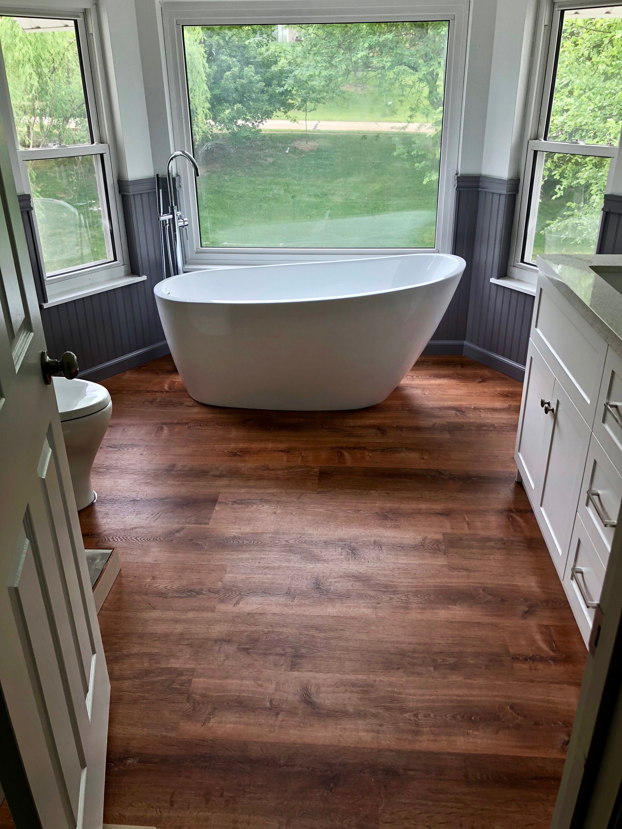
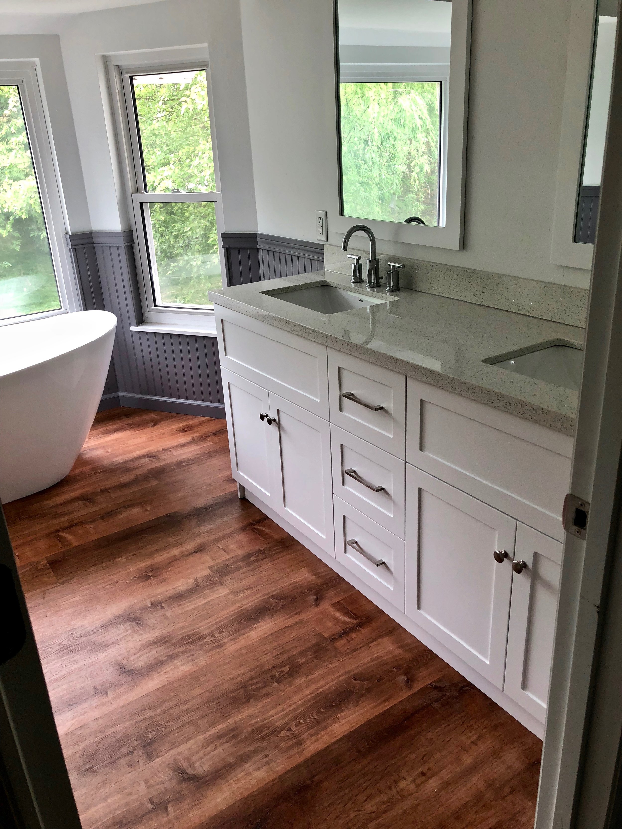
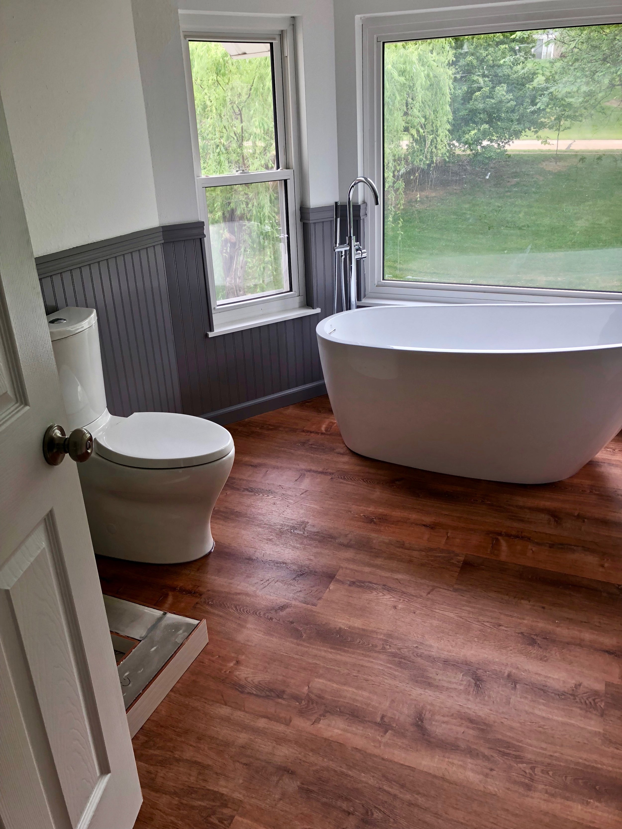
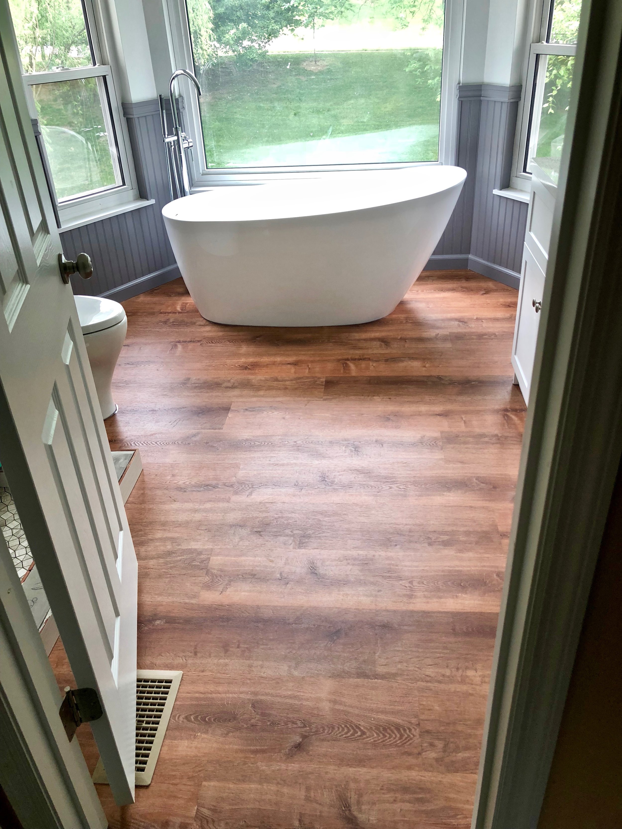
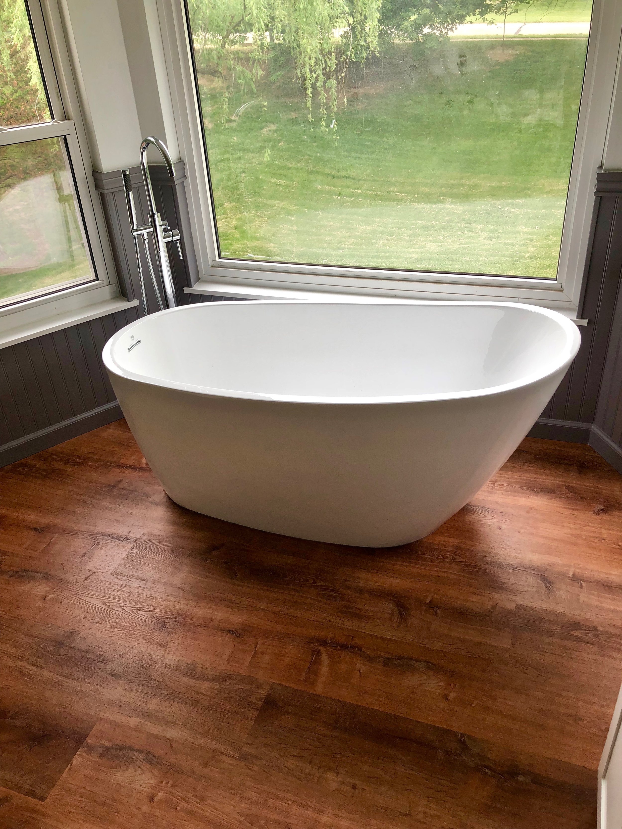
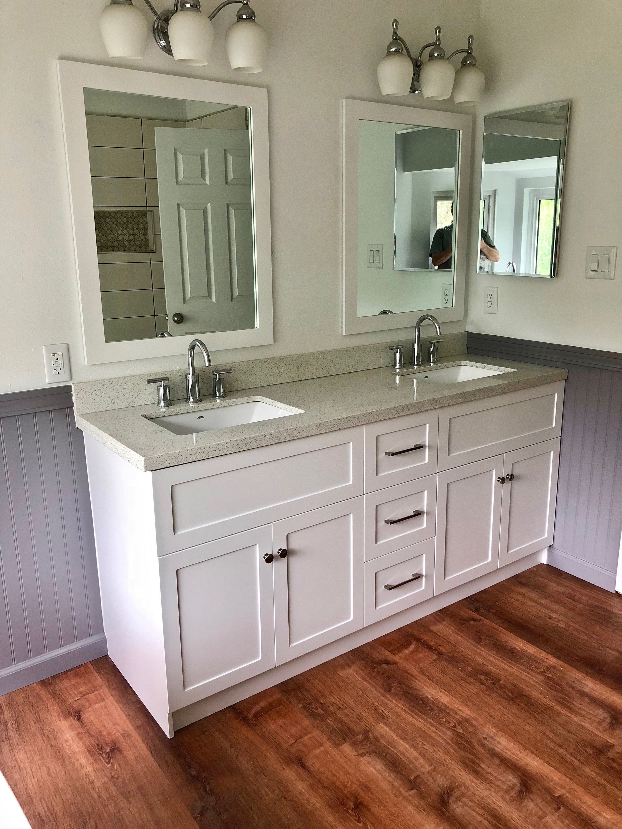
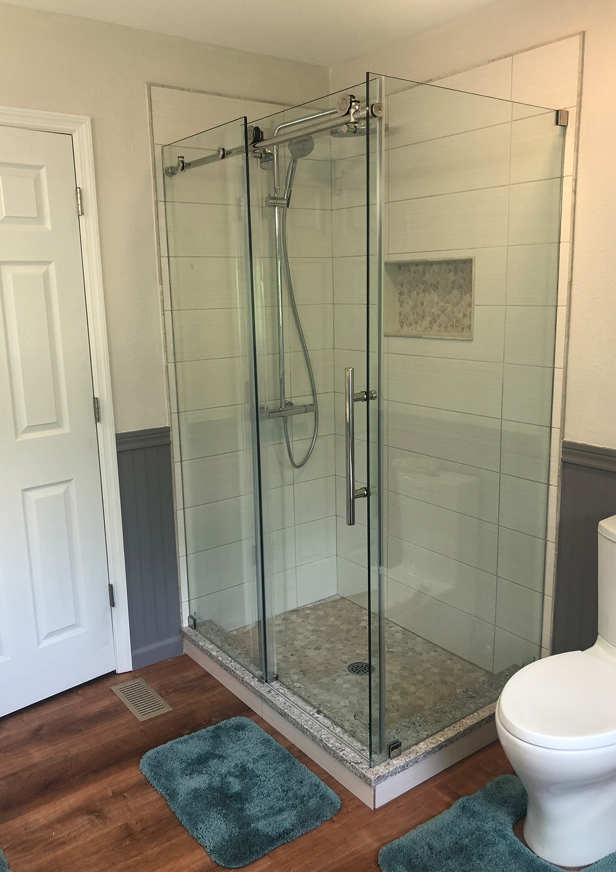
1950s Bathroom Remodel
This was a total gut down to the studs, we also removed a closet behind the existing shower which allowed us to make the bathroom 36” longer providing more room for the shower and a larger vanity.
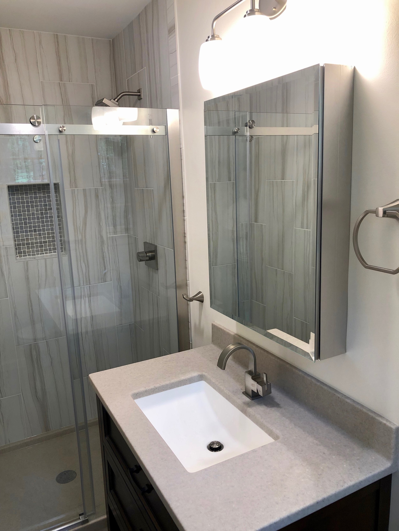
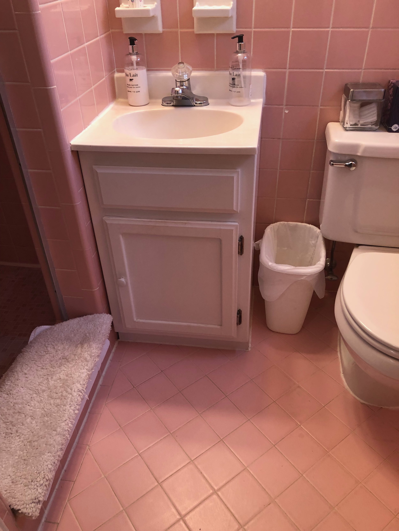
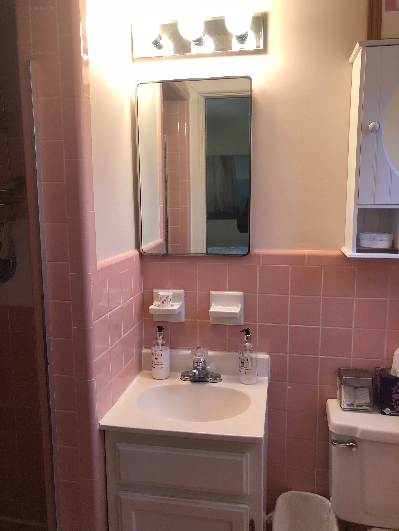
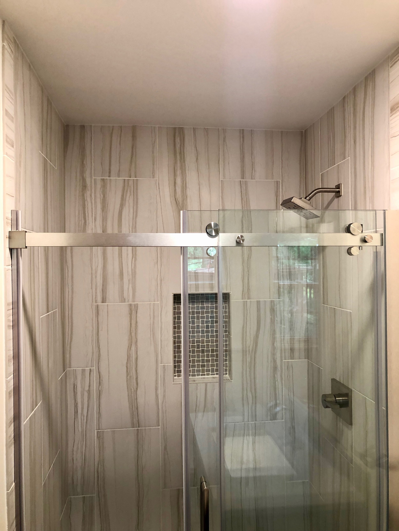
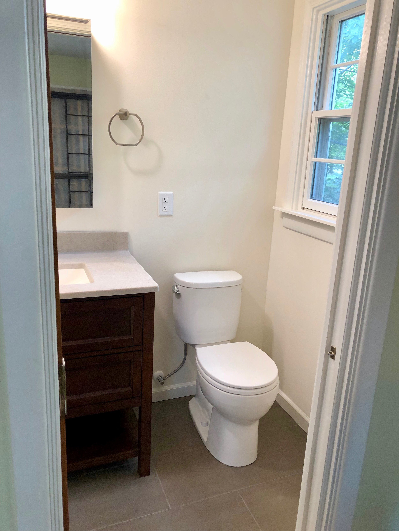
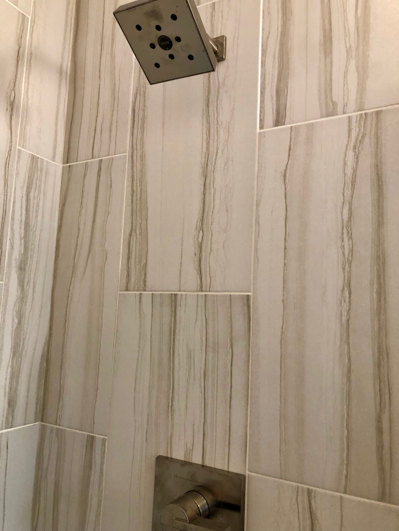
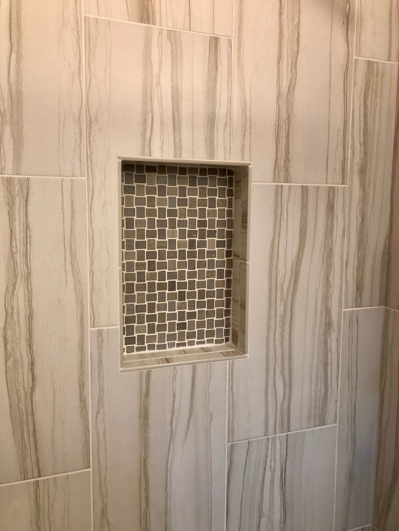
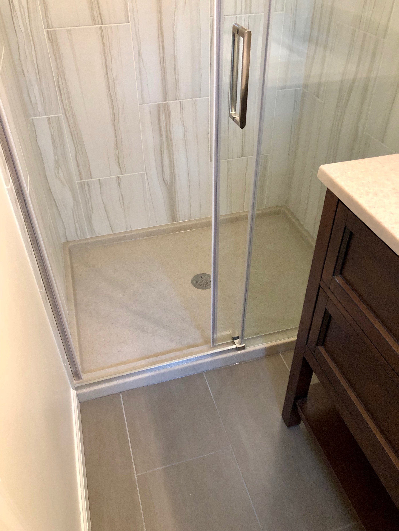
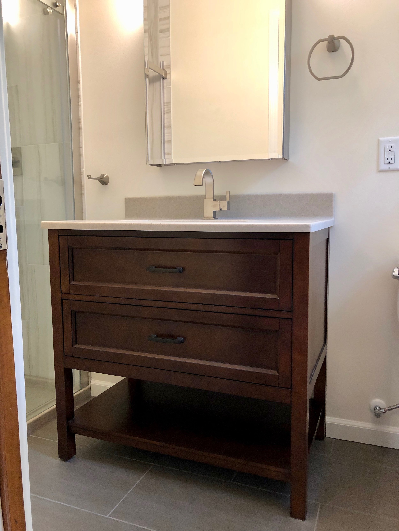
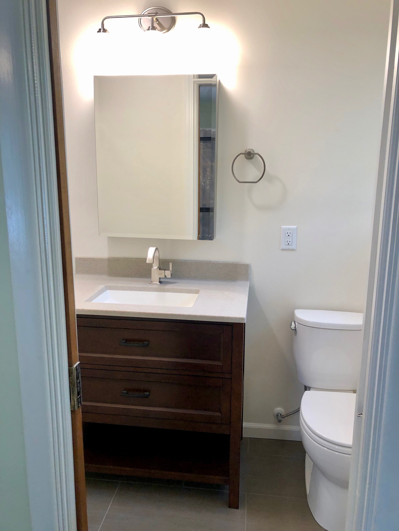
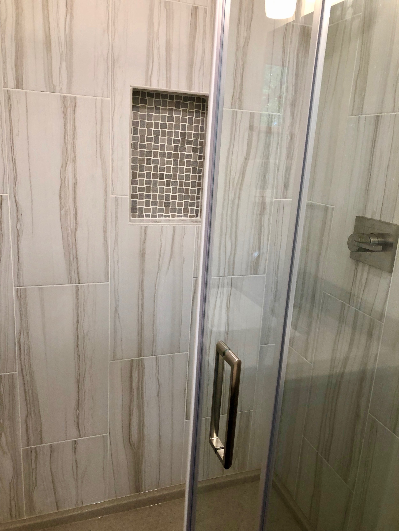
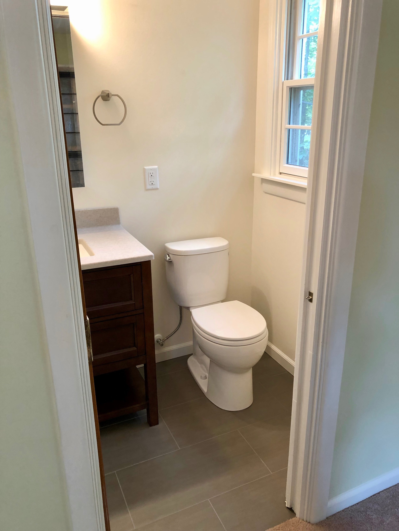
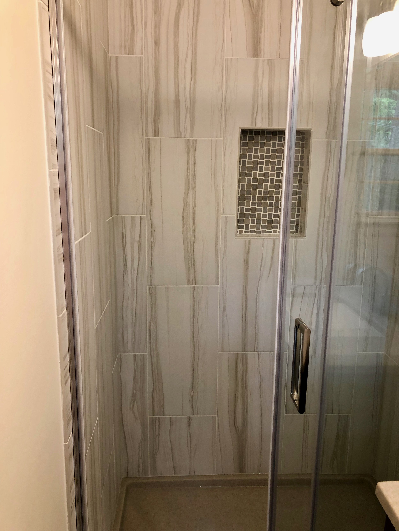
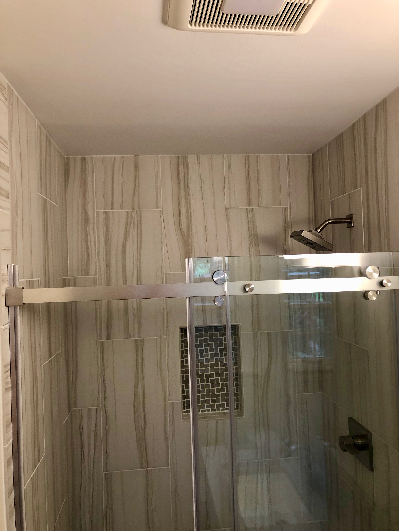
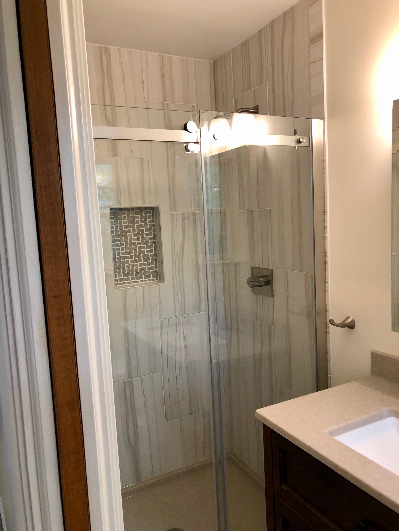

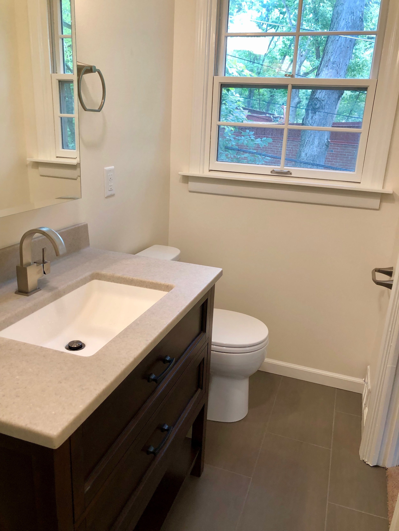
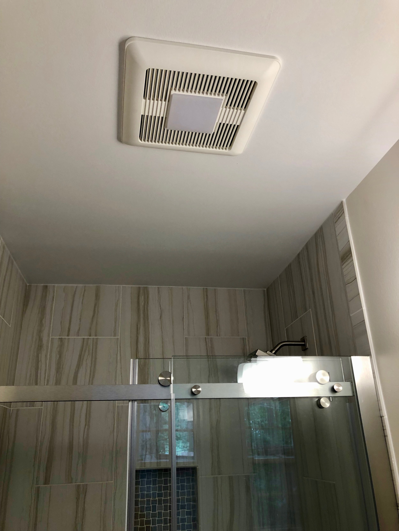
Modern Subway Tile Bathroom
This was the second project for these homeowners that we’ve done for them. The Kitchen on our homepage was the first remodel we did for them. On this project the biggest thing was to make the tiny bathroom larger while working with a confined space. Hopefully from the before and after pictures you can see we gave them what they asked for. What we did was to remove the wall that had the hall closet and bathroom door in it which allowed us to pull that wall out several feet. We moved the door to the center to allow cabinetry on both sides on the inside of the bathroom. We gutted everything down to the studs and joists and leveled out the floor and you can see the difference from the new bathroom floor to the existing hardwood in the hallway. A new window in the shower area lets light in but it’s high enough no one can see in. The new built in cabinetry replaces the hall closet and actually gives them better storage based on their needs. To top it off we wrapped the room in large subway tiles, gave them double sinks and a heated floor.
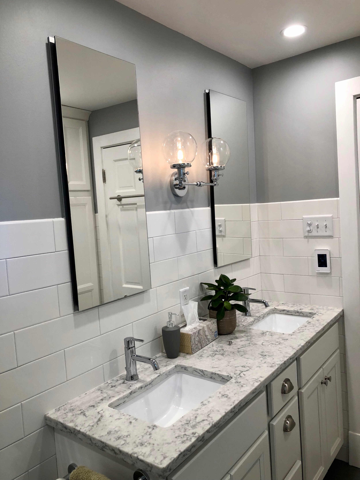
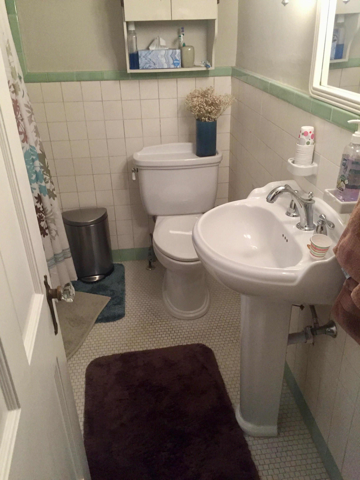
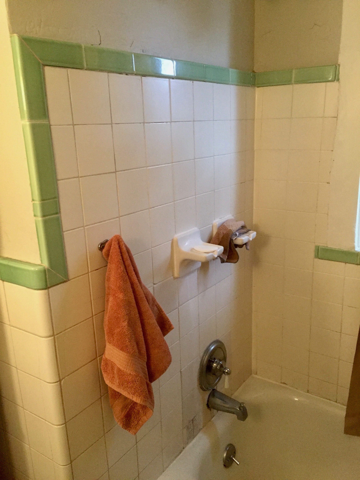
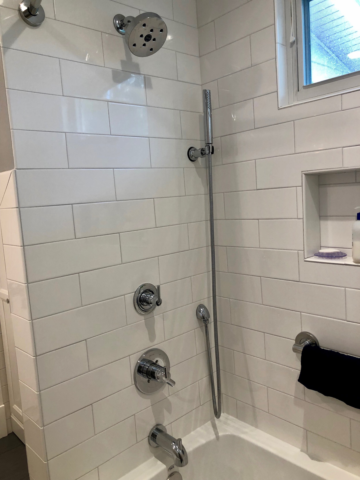
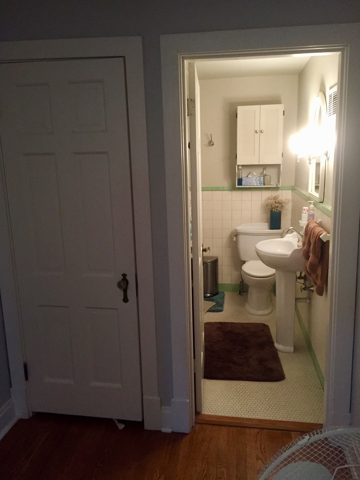
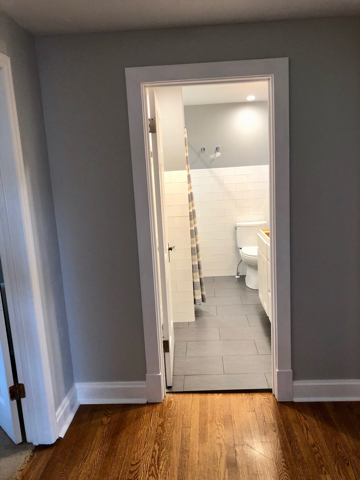
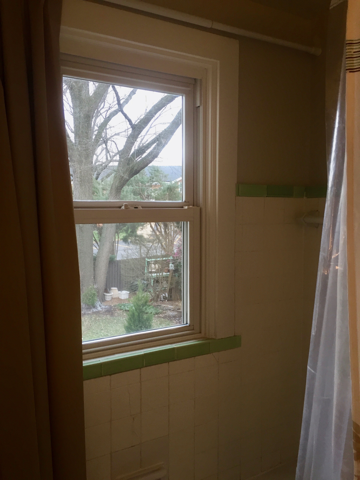
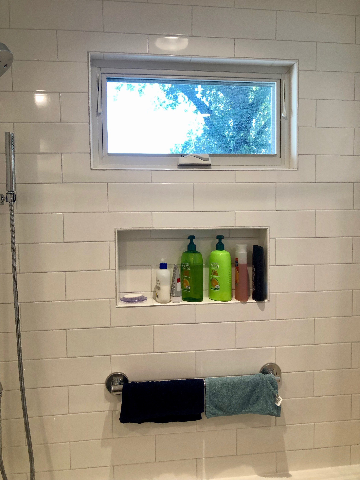
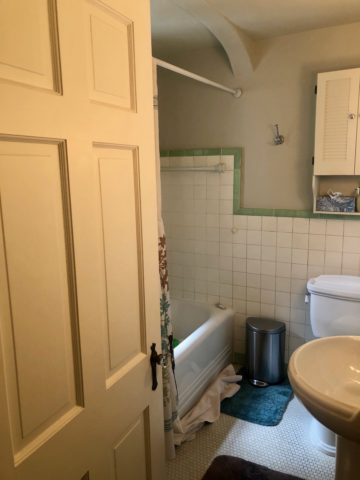
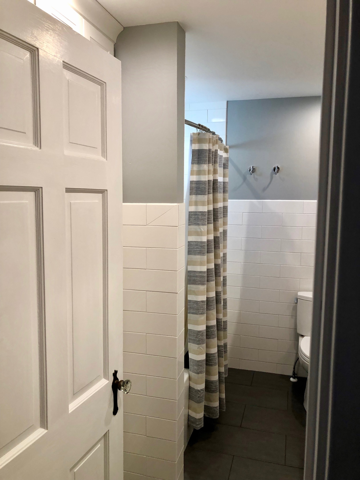
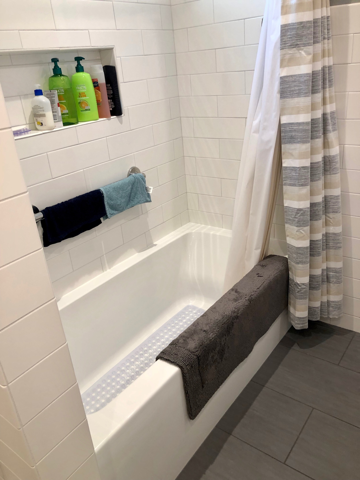
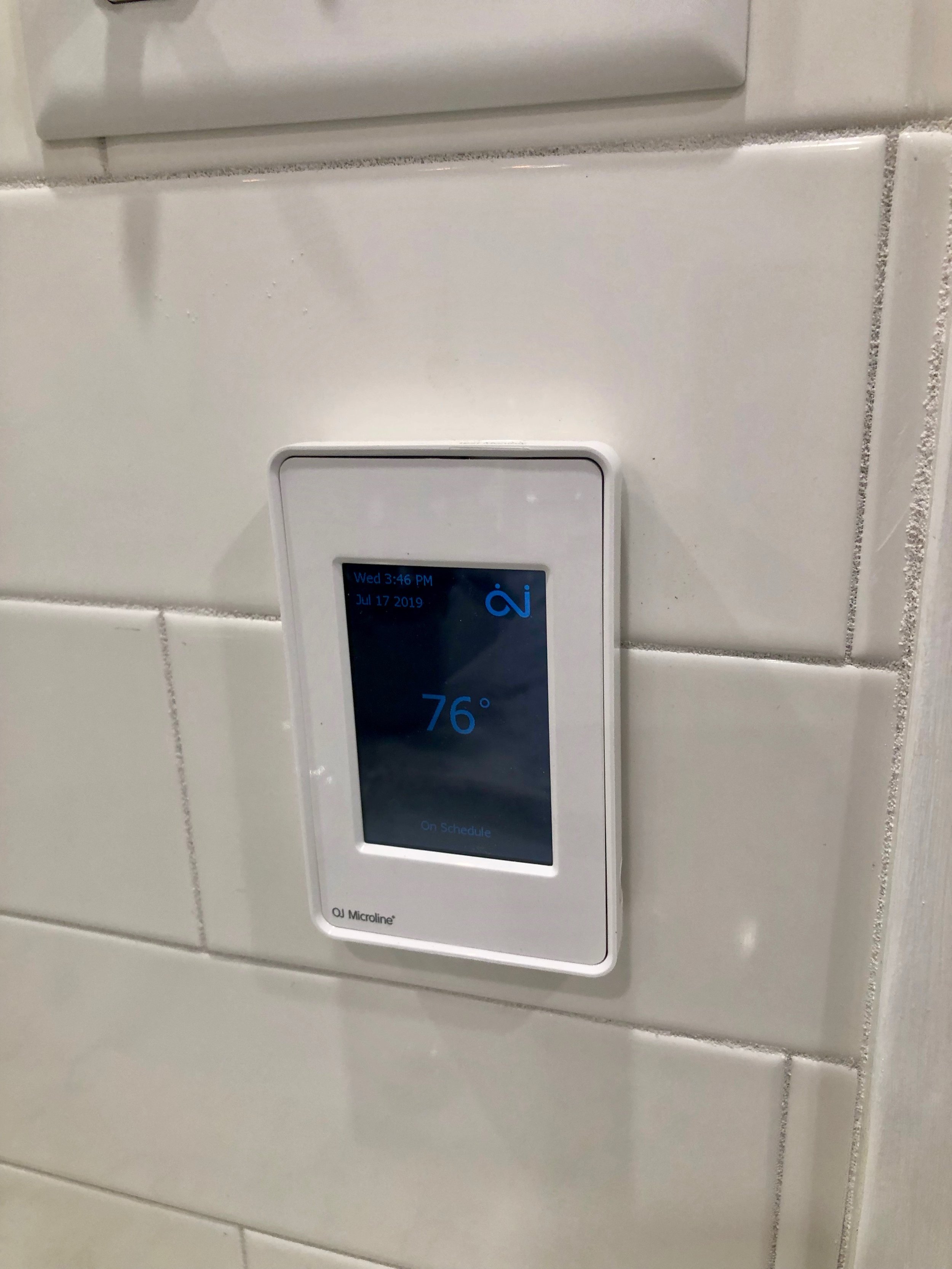
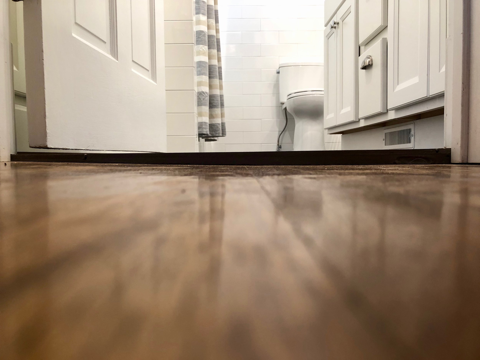
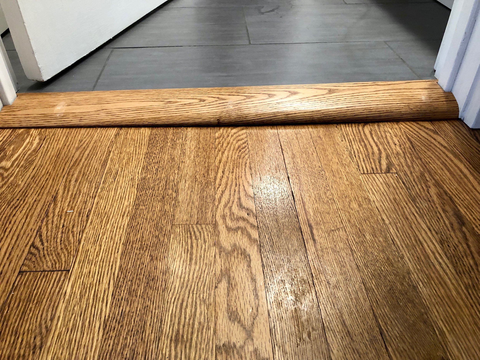
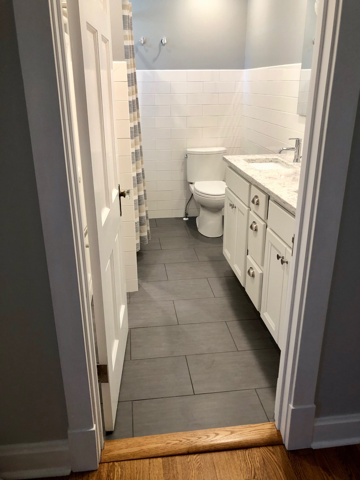
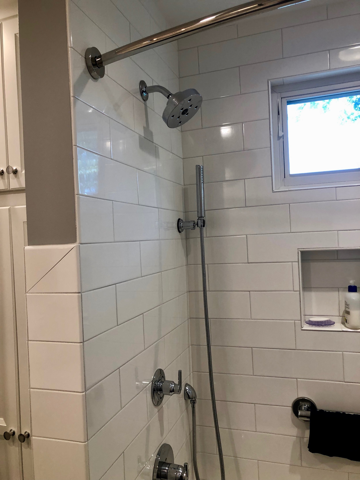
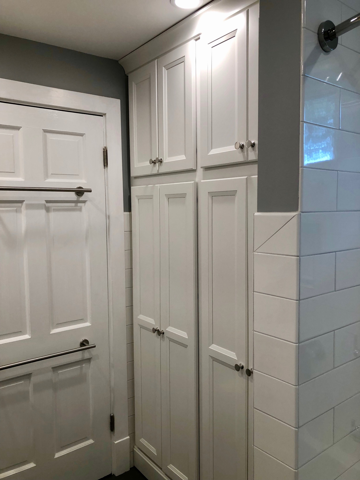
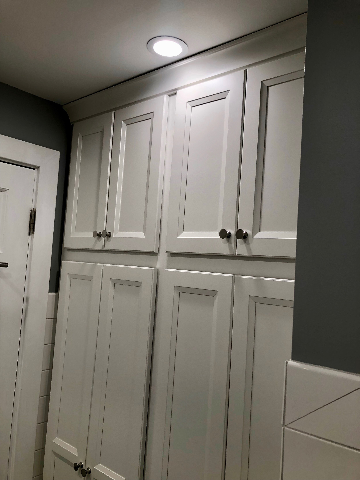
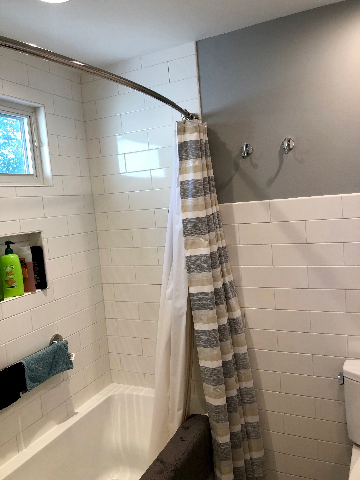
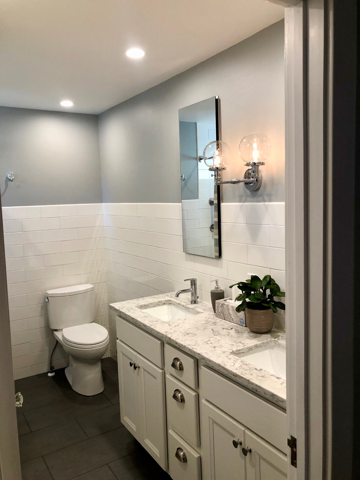
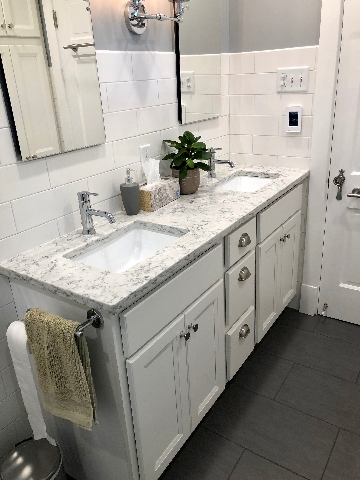
Contemporary Bathroom
A few before and afters on a small bathroom update where we took out a hall closet that encroached into the bathroom which allowed us to install a larger vanity. The rest of the fixtures give it that contemporary look from the glass subway type tiles, semi frameless barn and tub door. We custom built the shelving unit that replaces the small closet to the left of the tub.
